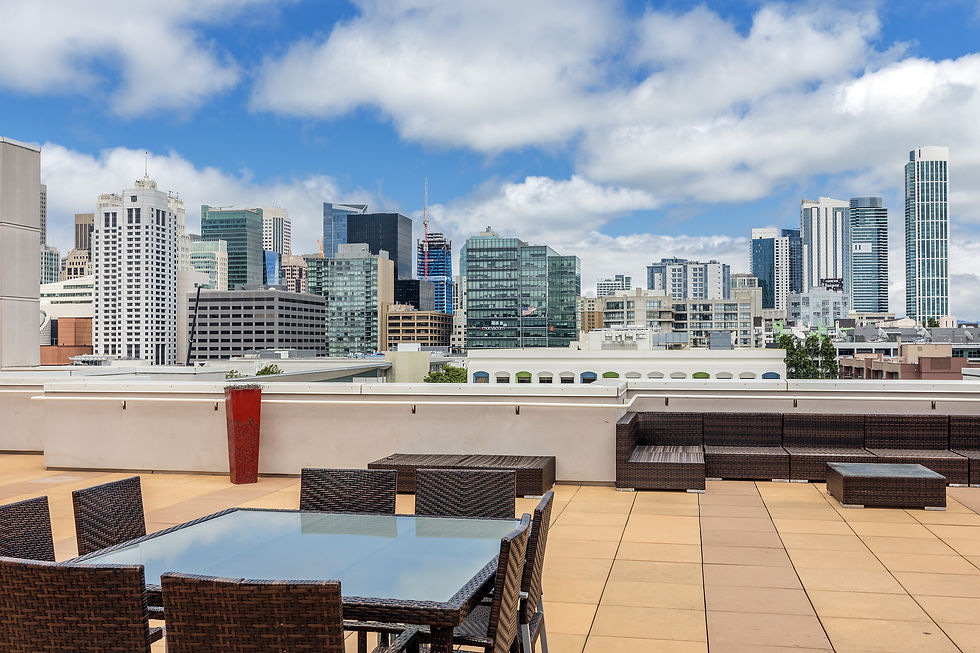


829 Folsom Roof Deck
SOMA, San Francisco, California
Designed as a residential community for experiencing the best of urban living, 829 Folsom Street Project is a new community located in the SoMa Arts District. The residences conveniently are located between the art, theatre, performing arts, theatre and retail centers of San Francisco and within walking distance to Yerba Buena Center and the San Francisco Museum of Modern Art.
The nine story contemporary tower structure sits atop a two-story underground parking structure and features a 2,664 square foot of retail space studio, one, two and three bedroom residences.
A major component of the residence is a 5,100 square foot roof garden located on the ninth floor. The roof garden commands spectacular views of downtown San Francisco and So Ma. The roof garden can simultaneously accommodate a variety of activities: outdoor cooking and dining, outdoor gathering, lounging, sunning and quiet relaxation.
A 1,200 square foot interior garden with access to the community room is located on the second level over the garage. Designed to be a reflective space, this garden features quiet sitting areas, with simples plantings and art displays.
Structural Description:
829 Folsom Street residential building will be located between Folsom and Shipley Street. The building will consist of 9 story residential levels, one floor of retail and podium areas and mild-reinforced concrete flat slab for all floors, including below grade levels. Reinforced concrete shear bearing wall system for the lateral resisting system of the building with total building height of 76 feet above grade. The building will be supported on piles.
